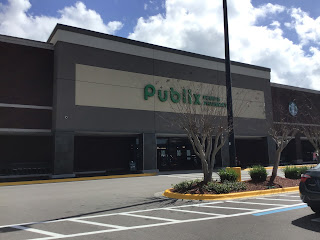Publix #1663 - Largo, FL
Jewel-Osco #4101/Albertsons #4402/Safeway #4402/Publix #1663
10500 Ulmerton Rd Suite #800, Largo, FL - Largo Mall
Opened in 1989 as Jewel-Osco #4101. Converted to Albertsons #4402 after American Stores sold all 7 Jewel-Osco's (#4100-#4109) in 1992. After 24 years as Albertsons, on June 15, 2016, this store reopened as Safeway #4402. All 3 Safeway stores (Largo #4402, Altamonte #4304, and Oakland Park #4319) were closed in August 2018 after 2 years in operation. Reopened a second time on November 1, 2018 as Publix #1663.
The entire Publix building is shown here.
All that Publix did was place their sign where Safeway's was. You can also see a scar from the S-A-F in Safeway.
The store's right side entrance.
Is this a Safeway with Publix decor? The flooring is from Safeway, and the wooden trim is also from Safeway. From $3 million spent from the 2016 remodel, to Publix's Sienna interior, this is the view that you get after walking up via the right entrance door. Produce is straight ahead.
Another view of produce. This department is placed in the former deli prep area.
The Publix Deli with the wooden trim, and painted over Safeway decor.
The bakery is placed to the left of the current deli area. The lights also make a nice touch to the Sienna interior!
Aisle 1.
Looking towards the pharmacy, the checkouts are to the left, and the grocery aisles are to the right.
Aisle 8, split between dry groceries and frozen food.
The dairy department, with (again!) painted over Safeway interior.
Aisles 10, 12, and 14.
Aisle 10 is a frozen foods aisle, with a cooler placed on each side.
There are no more aisles after aisle 14, so this is the final aisle. This can also be aisle F in the Safeway days.
Overview of Publix's aisle signage. The transition from full aisles to split aisles begin on aisle 9. There is no aisle 10 on this side.
Unlike store #1661, this Publix Pharmacy doesn't have the shimmery glass trim. But this store has one Safeway TV in place!
Aisle 12!
The floral department's layout is a holdover from Safeway.
The front end checkouts. Publix later replaced these checkouts, unless if Publix would retrofit Safeway's checkout system. See here for an example of Safeway's more common checkout system, from store 4304.
The generic dining area, not unlike Safeway's.
What's happening, Largo? This is the Safeway and later Publix customer lounge. The yellow paint was originally home to a thank you sign, but now customers are forced to use the middle 2 doors to exit.
From the dining area, here are checkouts 3-7.
Thank you for shopping Safelixsons, where Publix, Albertsons, and Safeway meet up!
Our final photo is the exit doors, with the address above originally from Albertsons.
























Great coverage! Thanks for the Aisle 12 pic, too :P
ReplyDeleteCool! One thing I appreciate Publix doing to this place was apply some wax to those gray tiles Safeway installed. Those look so much nicer now! I'm sure Publix will one day tear this one down or gut out that drop ceiling.
ReplyDelete